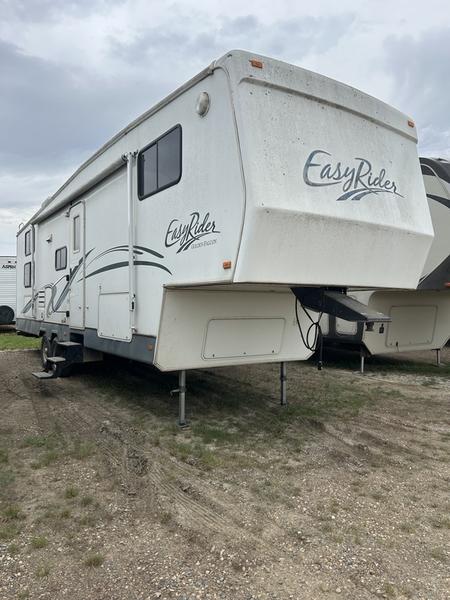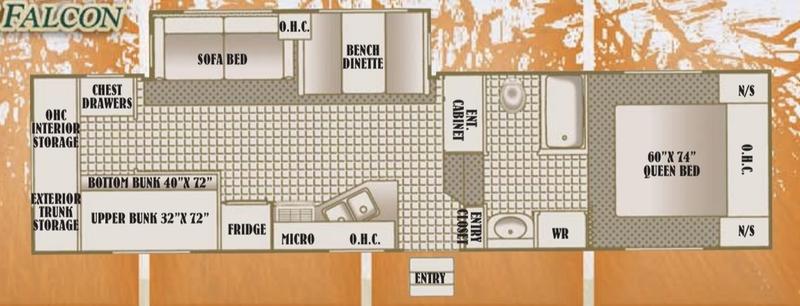CONSTRUCTION
- SIDEWALLS: Vacuum bonded ultra smooth fiberglass siding. Perimeter welded 11/2” aluminum sidewall framing and 11/2” rigid foam insulation.
- ROOF: Seamless rubber roof membrane is bonded to 3/8” plywood sheeting. Full 41/2” tapered metal truss framing. Thick fiberglass batt insulation.
- FLOOR: Laminated beam floor structure includes 3” foam insulation panel bonded between plywood panels and perimeter framing. Darco polyethylene moisture barrier between chassis underbelly. Seam guard under vinyl floor coverings. R16 INSULATION VALUE.
- CHASSIS: 10” steel “I Beam” frame construction, ST235/80R16 “D” radial tires, 16” painted white rims (mandatory), 12”x2” electric brakes, spare tire and rim, snap release pins on powered front landing gear, 2 stabilizer scissor jacks.
- SLIDEOUT SPECIFICATIONS: Low maintenance, powerful rack and gear direct drive motor systems, manual system override.
- INTERIOR CABINET DOORS: Raised panel cathedral style oak cabinet doors. “Easy-Glide” metal roller system on all drawers.
- WINDOWS: Radius corner tinted safety glass.
- ENTRANCE DOOR: 30” wide radius corner combination entrance door with screen and deadbolt lock, easy fold-away triple rise entry steps, fold-away assist handle on entry door, porch light.
APPLIANCES
- REFRIGERATOR: Dometic8 cu. ft. double door, 2-way gas/110V.
- RANGE: WedgewoodH/O 21”, 3 burner, piezo ignitor.
- FURNACE: Hydro-Flame31,000 BTU ducted in-floor heat system.
- MICROWAVE OVEN: Dometic24”, 1.3 cu. ft. with turntable and rangehood.
- AIR CONDITIONER: Dometic Briskair13,500 BTU thermal insulated ducted in-ceiling cool air system.
ENTERTAINMENT
- STEREO: DVD/CD tuner 5 speaker surround sound.
- TV ANTENNA: WinegardRV antenna with booster.
- TV HOOKUP: Coax cable hookup in bedroom and living area.
PLUMBING
- High profile Aqua Magic V toilet with foot flush, tub surround, glass shower door, deep double sinks in kitchen, with single lever brushed nickel faucet and hand rinse attachment, single lever brushed nickel tap in bathroom, water heater by-pass kit.
- WATER HEATER: Atwood fast recovery 6 gallon gas/electric (Direct Spark Ignition).
- HOLDING TANKS: HOLDING TANKS ARE ENCLOSED, INSULATED AND HEATED. Garden style drain tap on fresh water tank.
HOLDING TANK CAPACITIES:
- Fresh: 48 gal Grey: 49 gal Sewage: 49 gal
ELECTRICAL
- CONVERTOR: Progressive Dynamics 9100 series converter.
- HOOKUP: 30 amp.
OTHER STANDARD FEATURES
- One piece fiberglass front cap, 60”x74” orthopedic inner coil spring queen bed, ladder, sofa bed, day and night shades, exterior rinse shower, systems monitor panel, colour coordinated lower ABS sidewall skirting, 2x30lb.propane bottles, fire extinguisher, smoke detector

