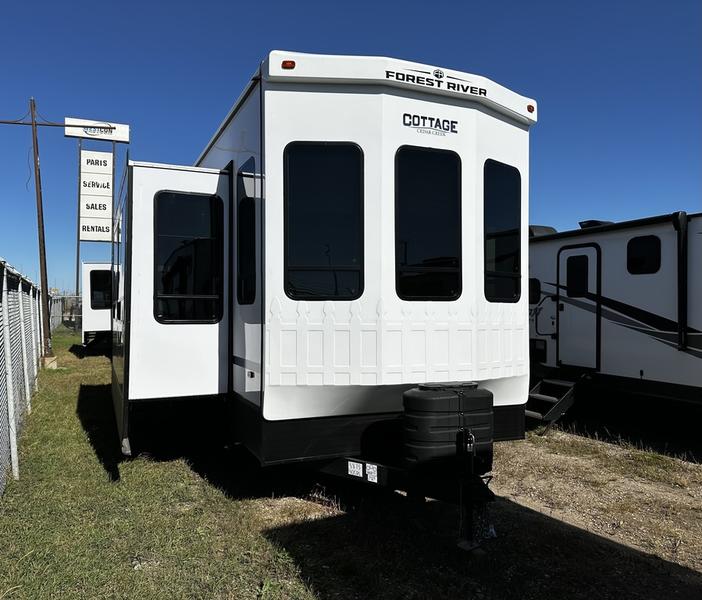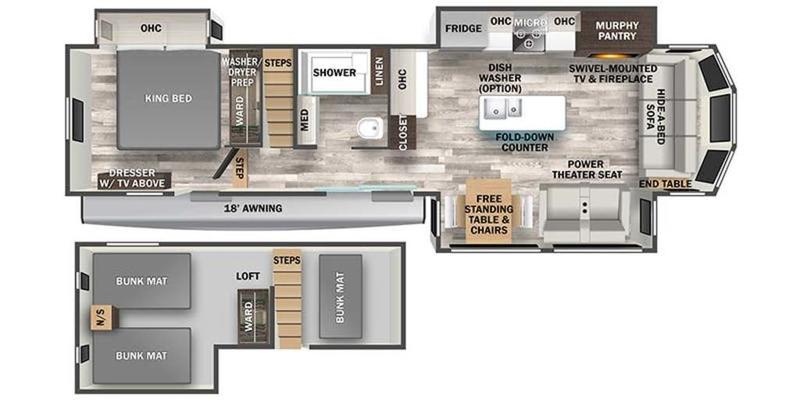101” Wide Body Frame
“True” Gelcoat Exterior (The Best of the Best in Exteriors)
Cedar Creek’s Famous All Aluminum Superstructure on 16” Centers or less
3M® Bonded Sidewalls—Resilient, they grow stronger with age. They also have outstanding resistance to UV, heat, cold, moisture, oils, gasoline, and highway chemicals, which creates a bond that cannot delaminate with time.
(2) 6000# Axles / FW (3) #6000# Axles
4’ x 6’ ABS, Ribbed, Removable Underbelly Panels
AlphaPly TPO Roof Membrane with Lifetime Warranty - 40% Thicker
Wired for a 3rd AC
12 Volt Heating Pads on All Black, Grey, & Fresh Water Tanks
Detachable Entry Steps
Electric Awning with LED Night Lights
Dual Pane Patio Door
Individual Shut Off Valves - Kitchen and Bathroom
New Waterproof, Bug Proof Vixenite Slide Room floor panels
2 Coleman MACH 8 Plus 15,000 BTU Air Conditioners
20 Gallon Electric Hot Water Heater with Bypass Kit
One Year of ™ RV Roadside Assistance
18 cu. Ft., Glass Front, 12v. Refrigerator with Icemaker
3 Burner Gas Oven with Pull Out Pan Drawer
Flush Floor Slides in Kitchen and Living Area
Residential Kitchen Island with Solid Surface Counter with Flush Mount, Stainless Steel, Work Station Sink
Breakfast Flip-Up Countertop in Island
Cordless Sweeper
Murphy Pantry
Residential Dovetail, Self-Closing Drawers, and Hidden Hinge Cabinet Doors
Stainless Steel, 30” Over the Range Microwave
Under Island Pullout Caddy & Baking Tray Storage Cutting Board Drawer with Cut-out Trash funnel
Power Fan with Rain Sensor Override in Kitchen
Vinyl Floor Covering
Dining table with 2 chairs, Storage Ottoman, Table Extension, and Hidden Silverware Drawer
Walnut / Two Tone Wooden Cabinets and Fascias
Day / Night Roller Shades
Power Theater Seating with USB charging ports
Luxury Hide-a-Bed Sofa
48” x 30” One Piece, Fiberglass Shower with glass doors, and Upgraded Shower Head
Large Bath Vanity with Solid Surface Countertop
Large Vessel Sink, Bath Vanity
18” High Porcelain Toilet with Top Circular Flush System
Create-A-Breeze Circulation Fan
Extra Storage for Linens
LED Night Lighting under the Vanity
Residential Style Headboard with Luxurious Bedding Décor
Individual Reading Lighting above the Bed
USB Ports
Standard 72 x 80 King Bed
Flip-Up Dresser Top with Hidden Storage
Black-Out Night Shades
Extra wide Valances that can accommodate C-pap machines in Bedroom
Prepped for an Optional Washer and Dryer
12v Motion lighting in the Closet
50” Smart Television w/Swing Arm
32” Smart Television in the BR
12v. Bluetooth Stereo Speaker
(Exterior Satellite & Cable Hook-Ups to Bedroom and LR
New Cradle Point Wifi/5G Antenna and Day 1 Connectivity
Pre-Wired for Satellite to the Roof
Dual Pane Frameless, Tinted Windows

